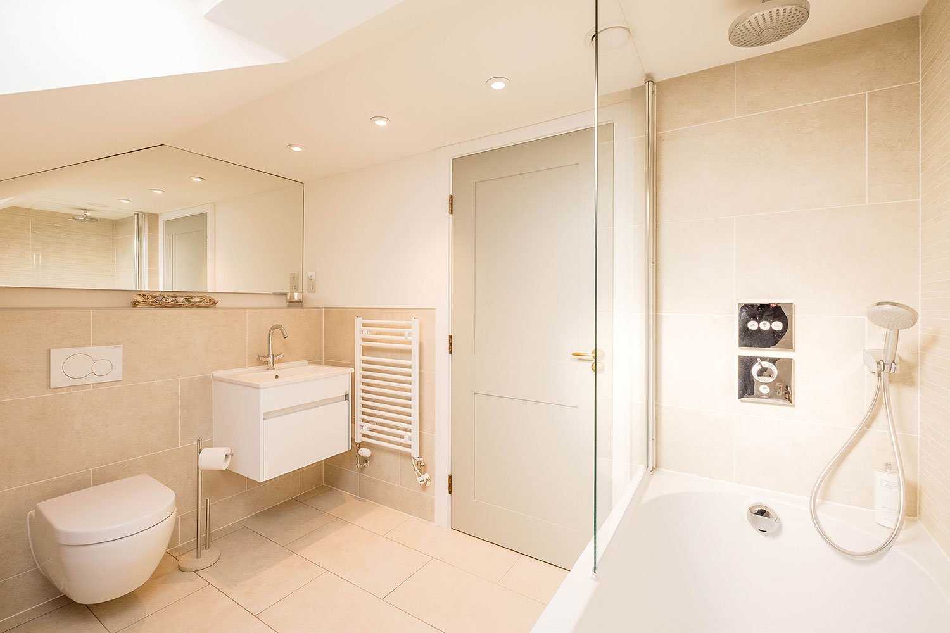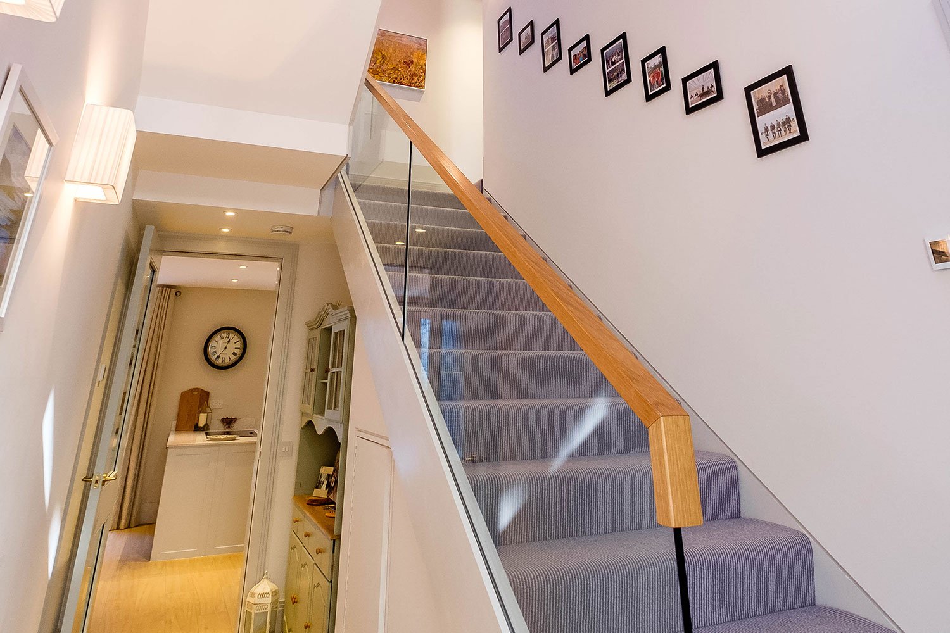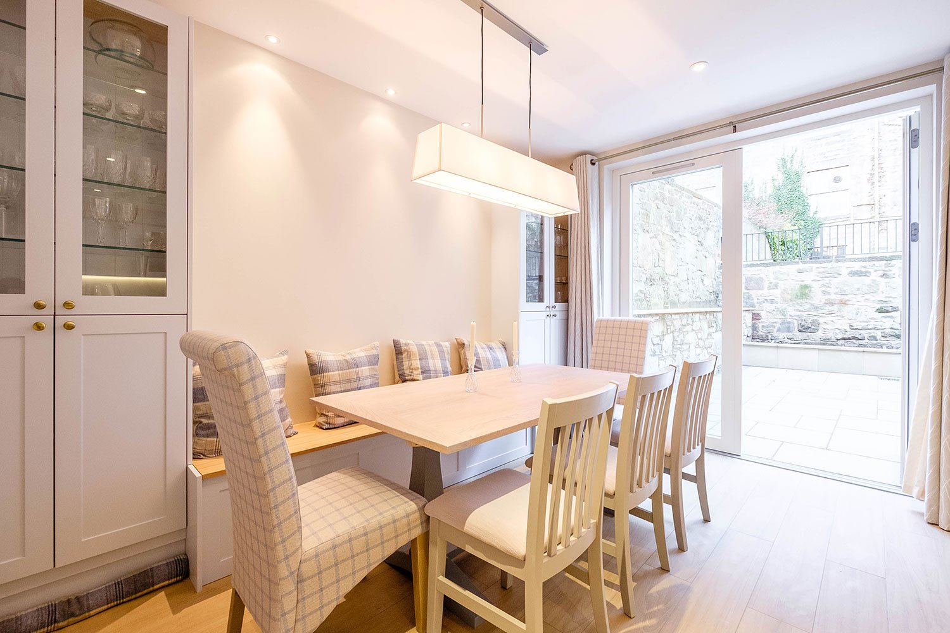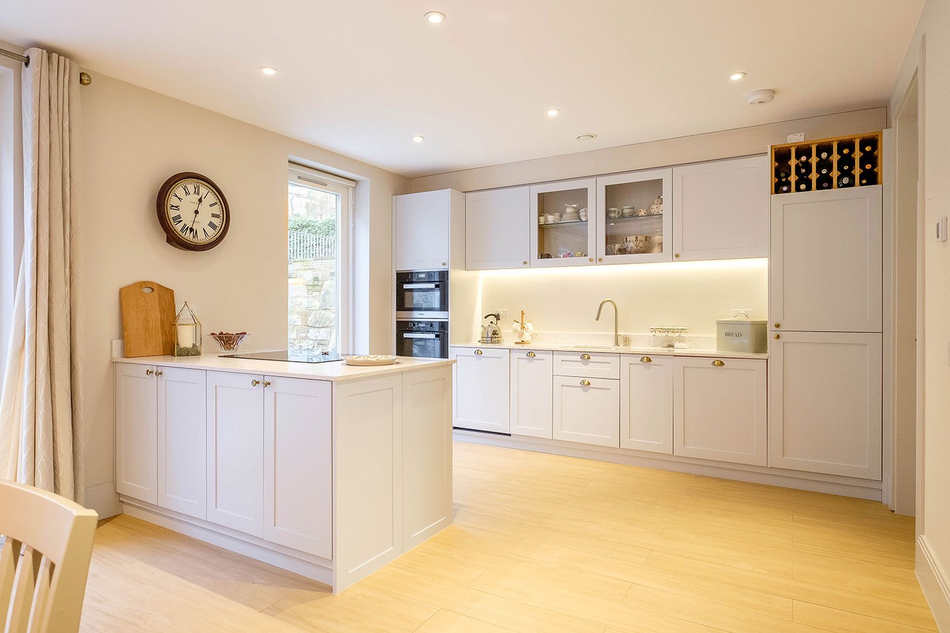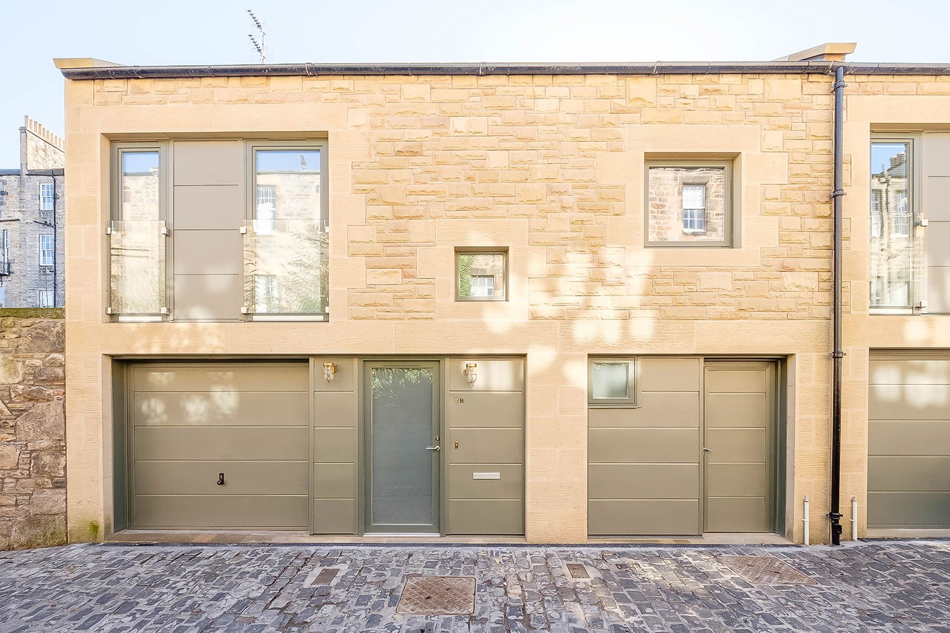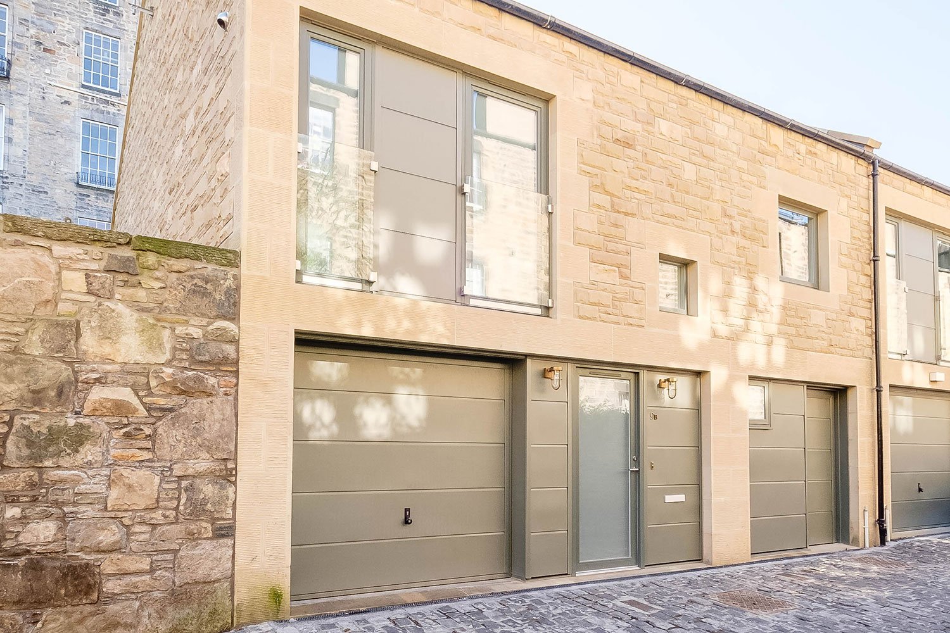Cumberland Mews
Project Overview
At the rear of a 17th century town house the Georgians would have expected to see the working stables that completed the urban typology of the ideal home. On this site the stables were never completed, and the site lay vacant with its urban block incomplete. To repair this, a pair of modest mews house were inserted quietly into the rear permitter to provide much needed new homes in the city centre.
Rich sandstone and carriage sized apertures belie the modern homes within. Sleek stylish and understated the light floods in from the south to create warm and family friendly city living. Set over 3 floors with private gardens to the rear these spaces are no longer back of house areas but front and centre city living only moments from the heart of Edinburgh.
Project Team
Architect: Lorn Macneal Architects
QS: In House
Engineer: Harley Haddow
Main contractor: Glencairn Construction
M & E: Horizon M&E
Key Facts
2 mews houses
