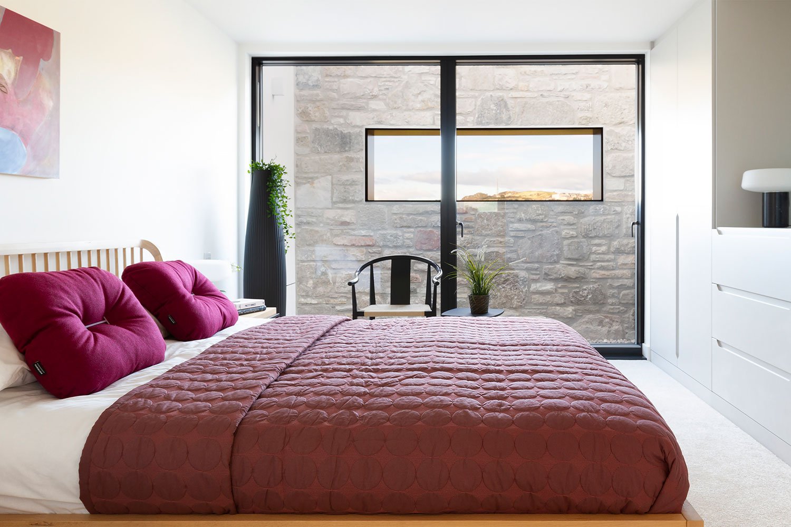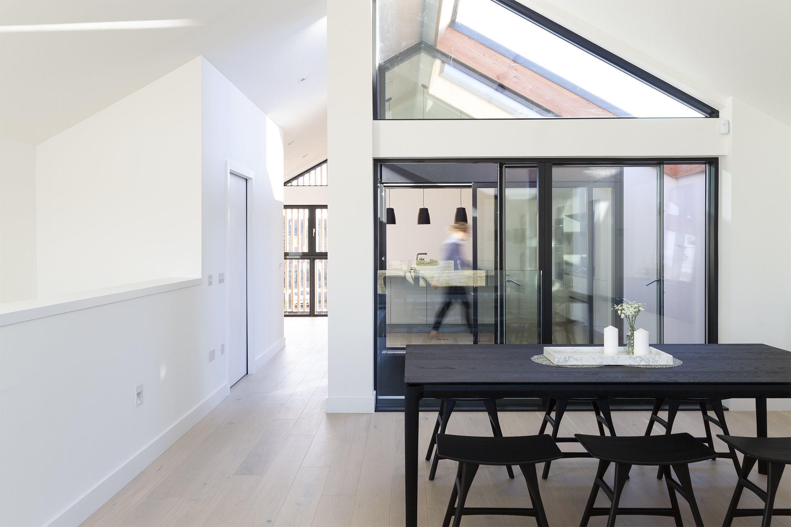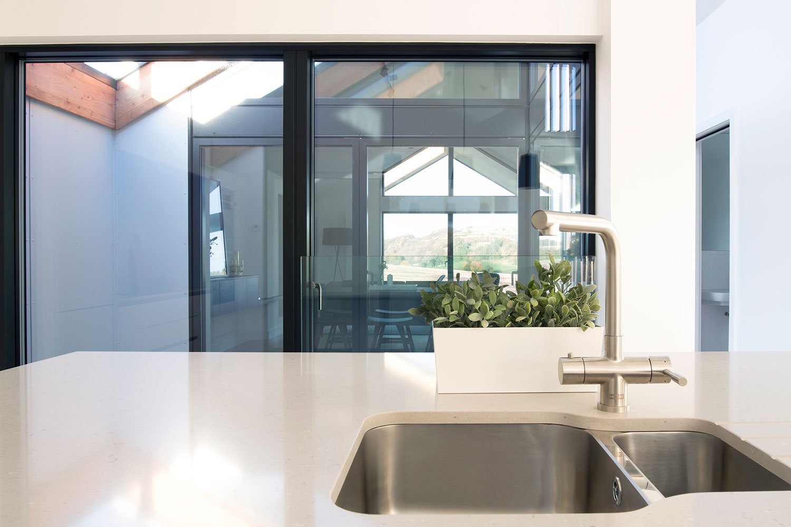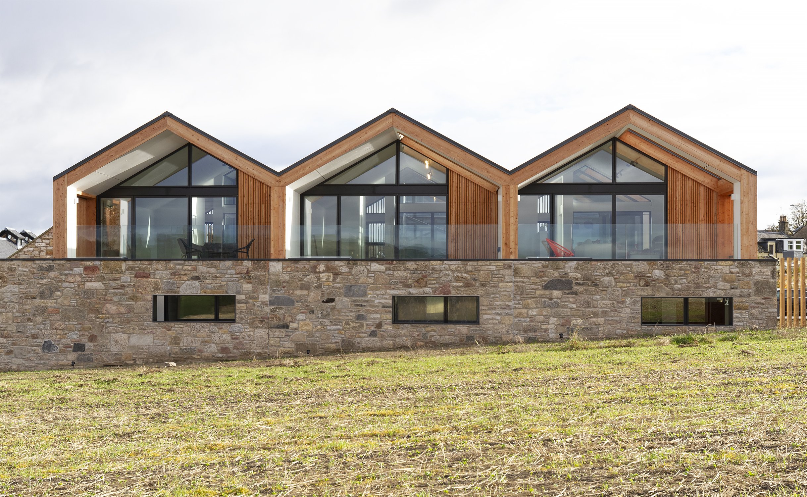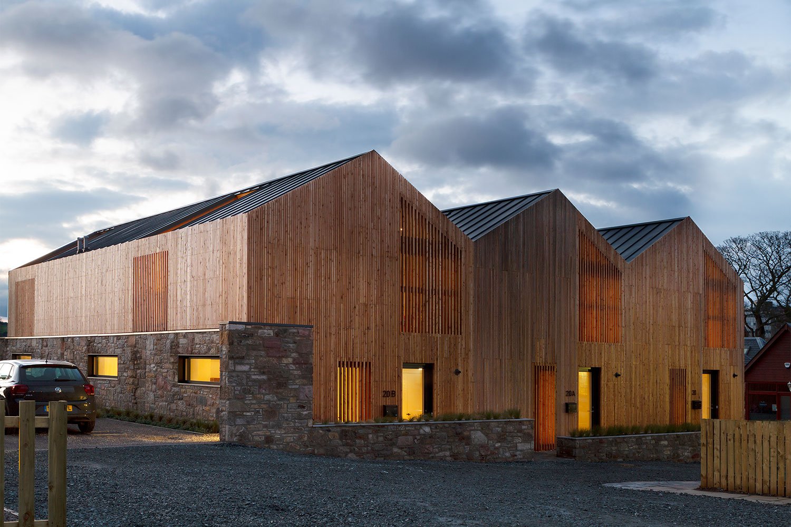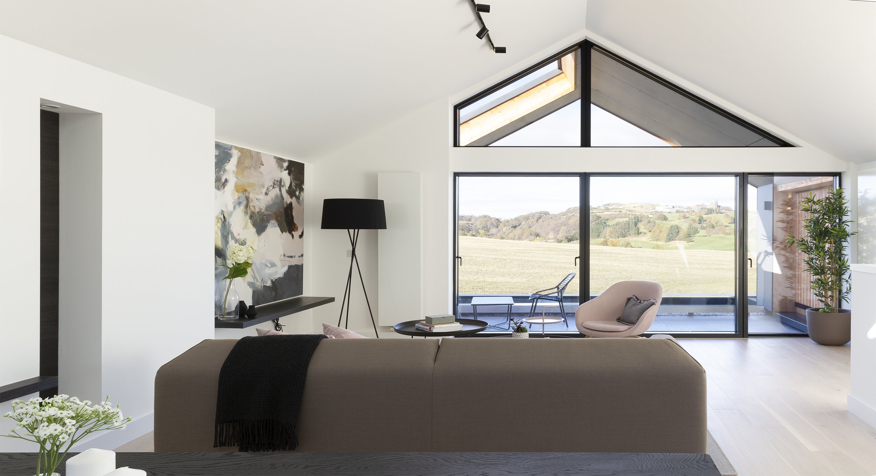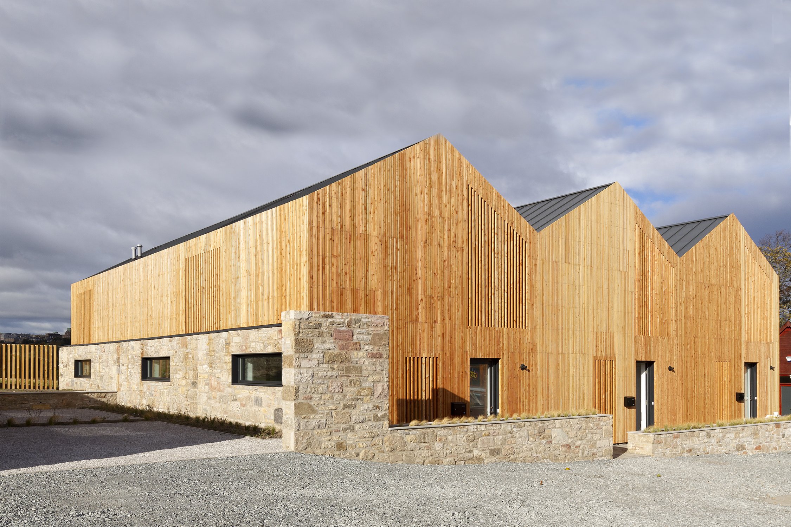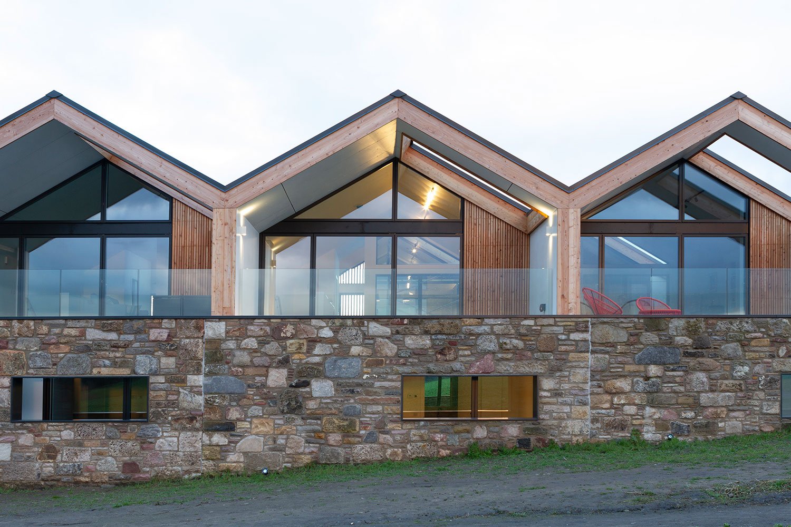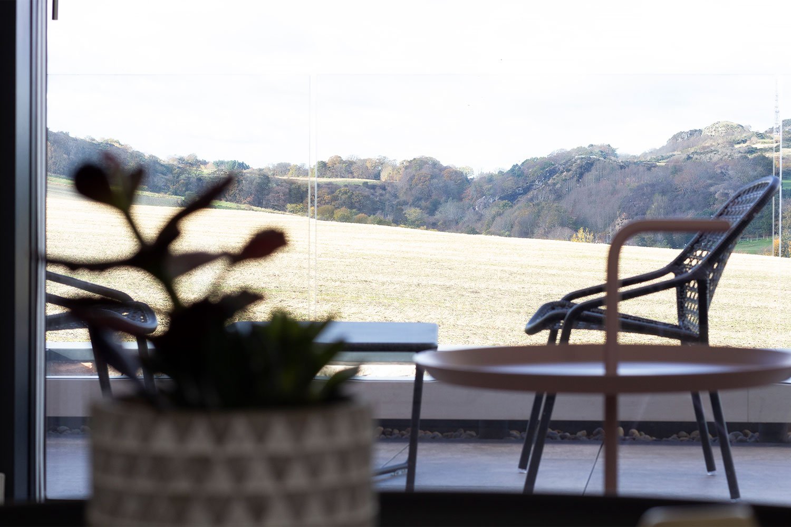Liberton Barns
Project Overview
Glencairn secured planning for a highly innovative townhouse development at Liberton Brae in 2017, a sought-after secluded area of Edinburgh overlooking the Royal Observatory and Liberton Tower.
The development of three two storey, four bedroom townhouses which were a contemporary interpretation of an existing agricultural barn within a collection of converted steading buildings next to a B-listed 19th century farmhouse.
Unique design aspects included a standing seam metal roof, vertical timber cladding and a wrapping stone wall base which makes use of existing stone at the site. A highlight interior feature was the central fully glazed void courtyard which cuts through the roof and both floor levels ensuring maximum natural light and ventilation throughout.
Project Team
Architect: LBA Architects
QS: In House
Engineer: David Narro
Main contractor: Glencairn Construction
M & E: Horizon M&E
Key Facts
3 townhouses
Completed 2020
Reuse of Grade B listed Barn
Innovation award at Scottish Home Awards
