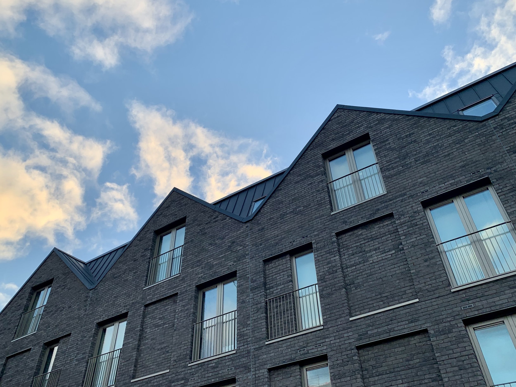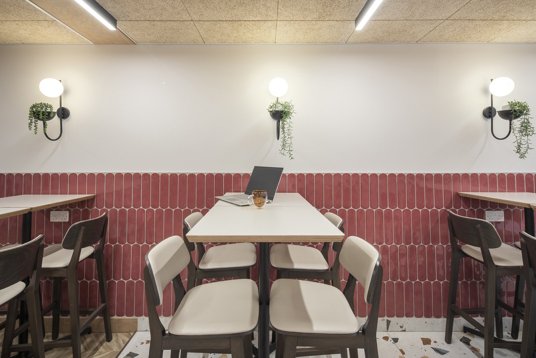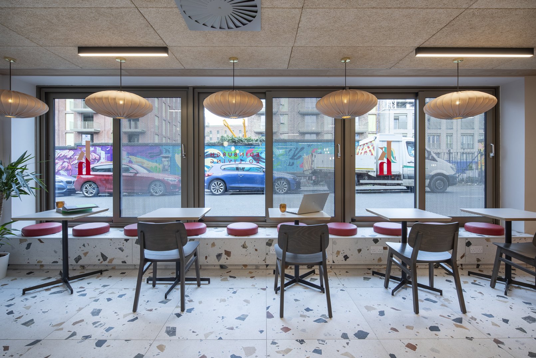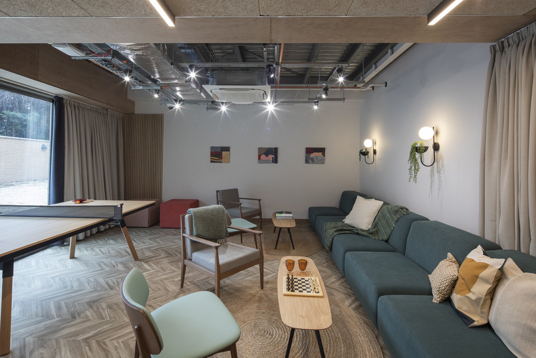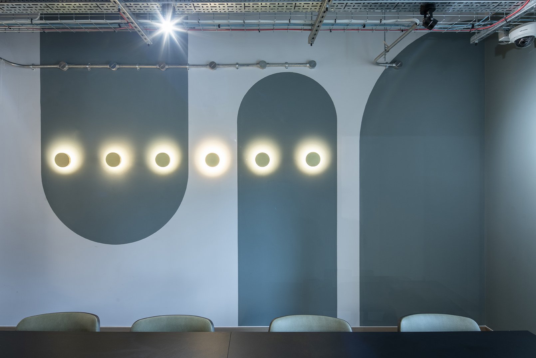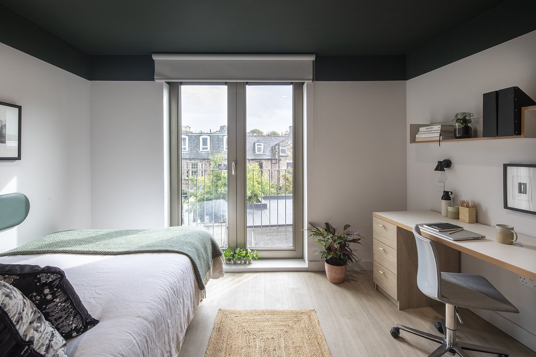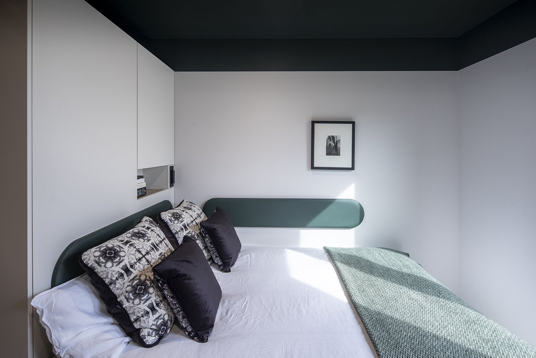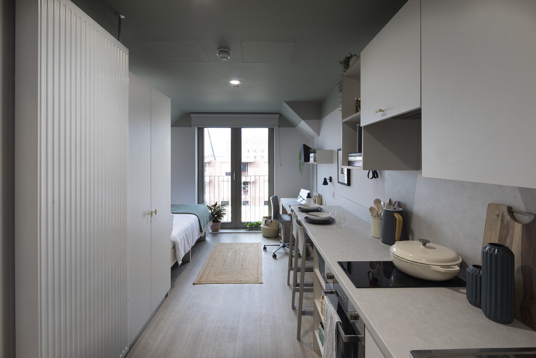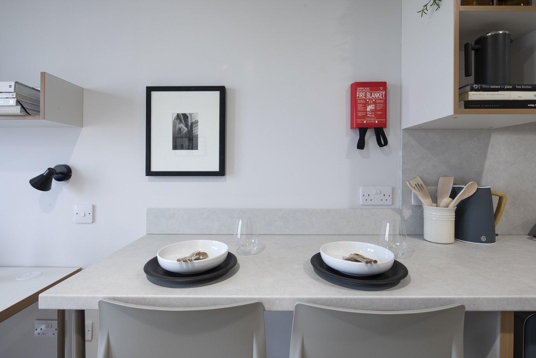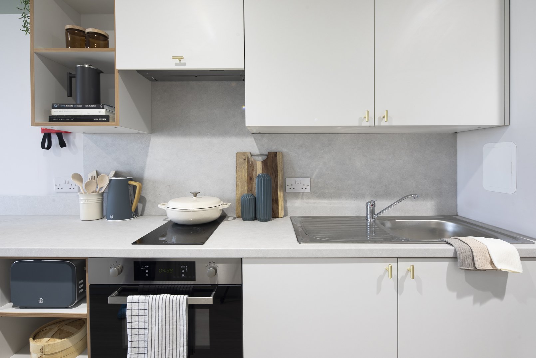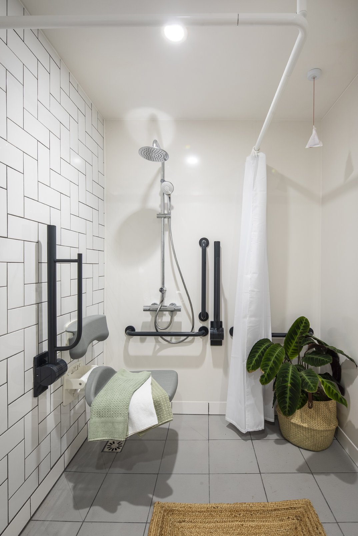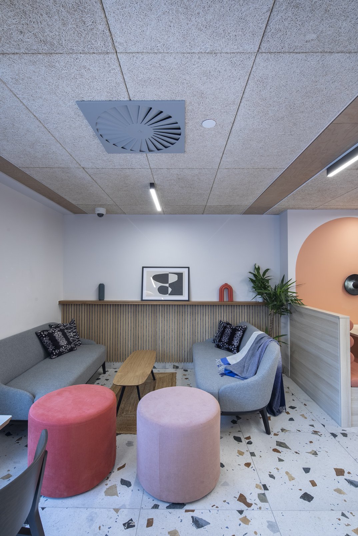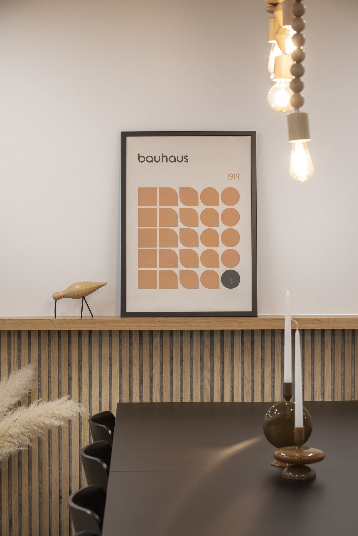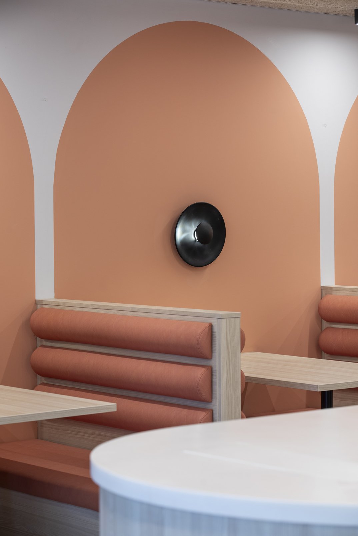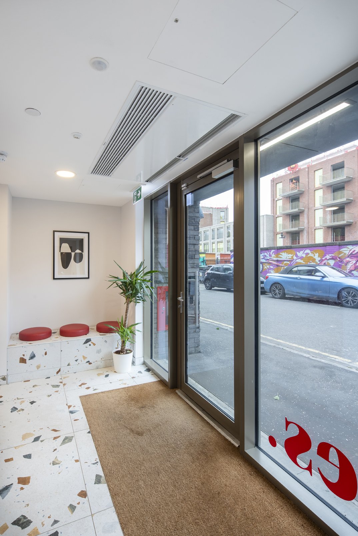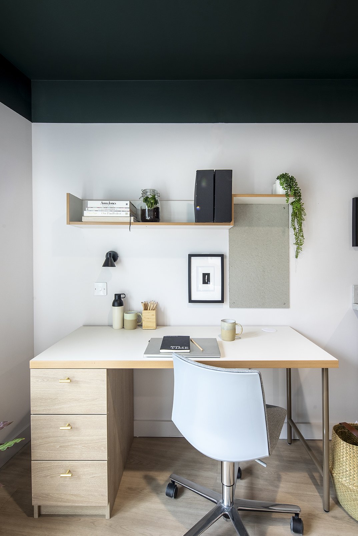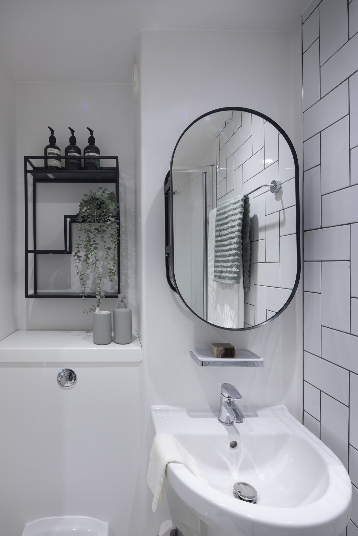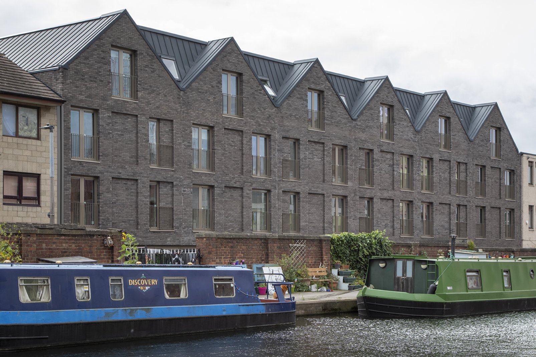8 Lower Gilmore Place
Project Overview
Skimming the edge of the Union Canal, Lower Gilmore Place’s 5 peaks stand tall above the heritage walls of the canal. The development is respectful in scale and more domestic in nature to attune better with its water edged setting. 69 perfectly formed student living apartments nestle in the Lochrin Basin some with views of the castle and the remaining overlooking the south facing courtyard and garden space. The face of Student living is new, fresh and expertly detailed so much so that all accommodation was let prior to completion.
Project Team
Architect: ISA Architects & ADP Architects
QS: Arcadis
Engineer: Will Rudd Davidson
Main contractor: Thomas Johnstone Limited
M & E: RSP Consulting Engineers
Key Facts
69 Studios
Completed Summer ‘23
