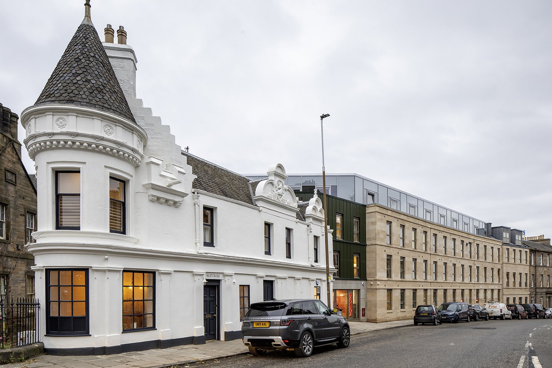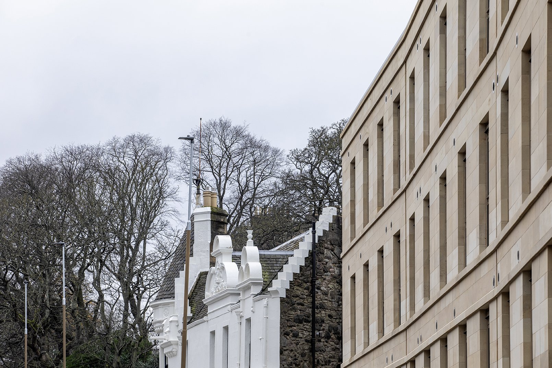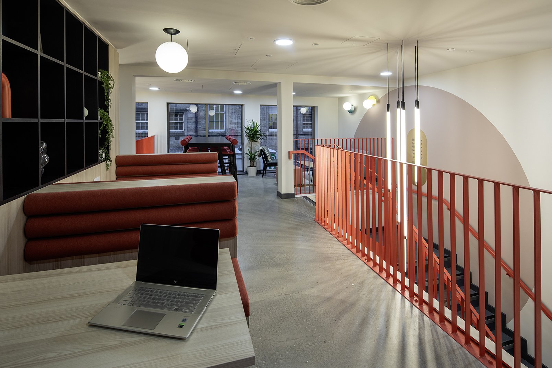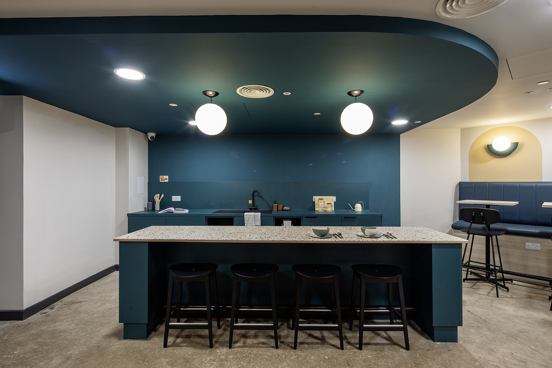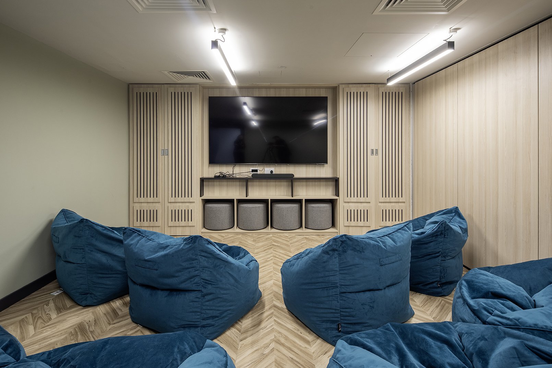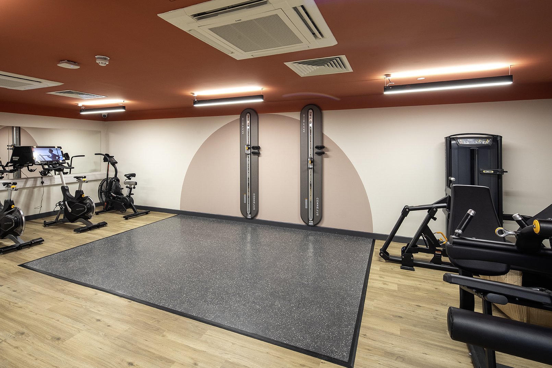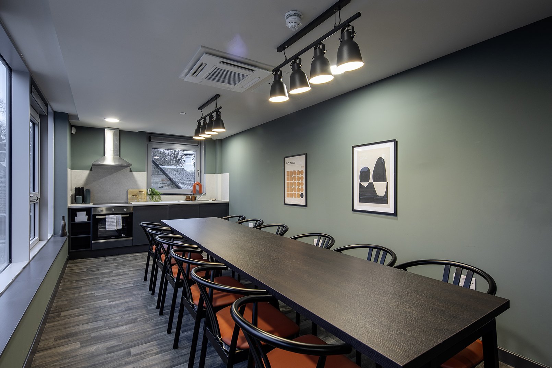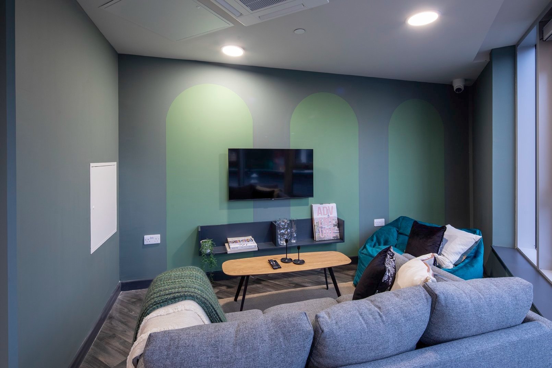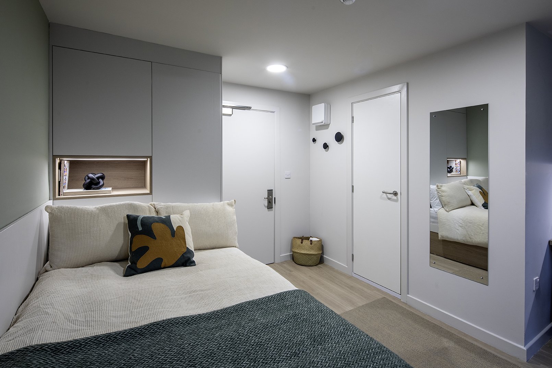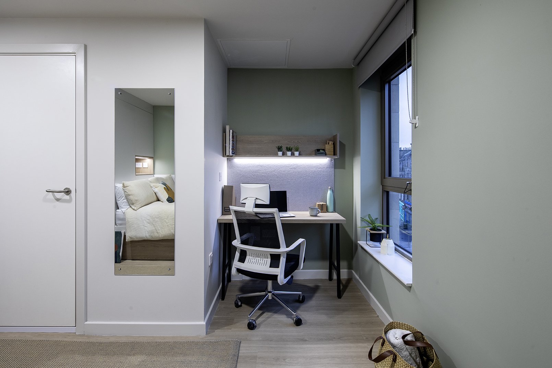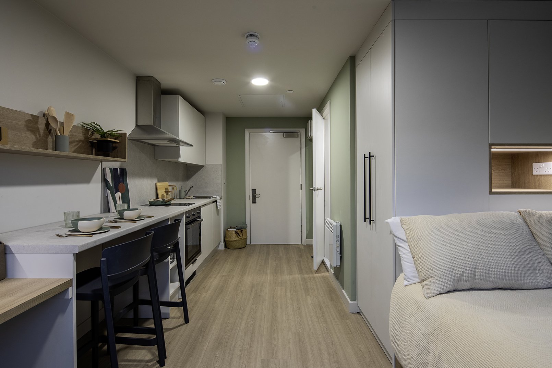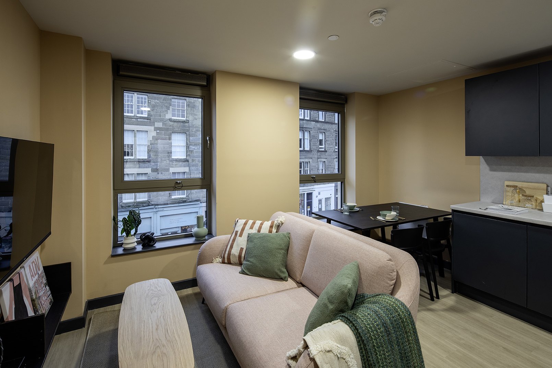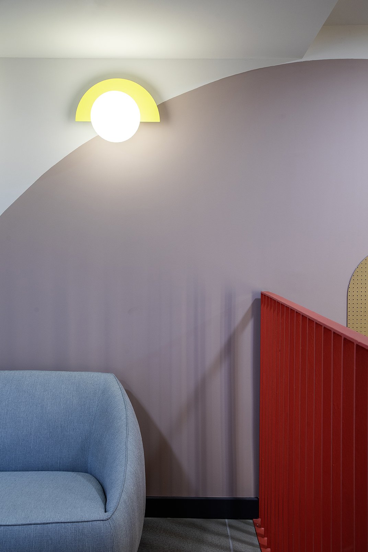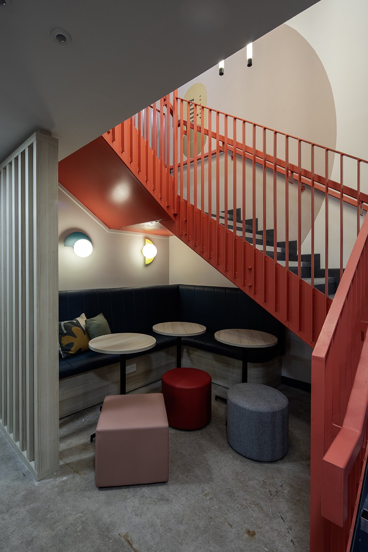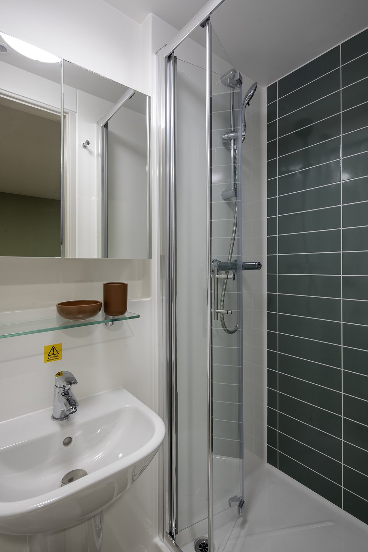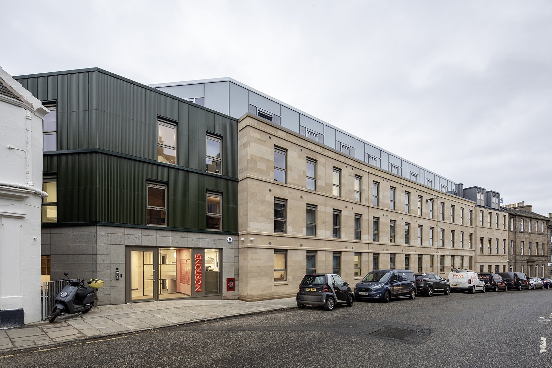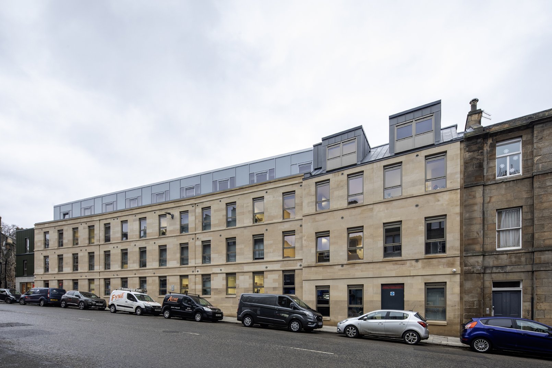Montrose Terrace
Project Overview
Montrose Terrace Student living is a unique melding of traditional architecture form and celebration of the ceramics quarter of Edinburgh. A mix of both Studio apartments and cluster flats the building repairs the streetscape and continues the rhythm of Montrose Terrace right up to the listed steps and adjacent turreted buildings. The gym, laundry double height amenity spaces, yoga room and roof top private dining all set this development apart from its competitors.
Project Team
Architect: 56three
QS: Arcadis
Engineer: Will Rudd Davidson
Main contractor: Graham construction
M & E: RSP Consulting Engineers
Key Facts
149 Beds
Completed Summer ‘23
Forward funded to FTSE 100 pension fund
Regeneration of contaminated ex-petrol station city centre site
